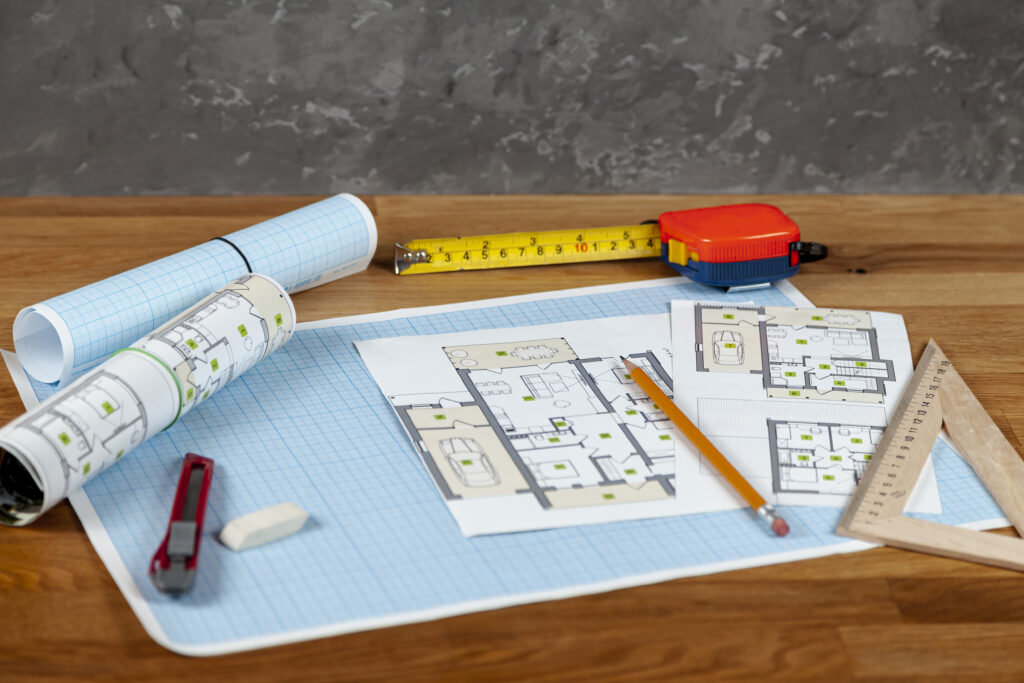Making the Perfect Floor-plan Ideas for your Commercial Space is important for getting the most out of the property, increasing productivity, and making sure the space is both welcoming and useful. When you set up an office, store, or restaurant, a well-thought-out plan can make things run more smoothly, give customers a better experience, and, in the end, make you more money. Here’s how to make the best floor plan for your business space:

1.Know your needs and space Perfect Floor-plan Ideas for your Commercial Space
Know everything you need before you start making lines. Think about what kind of business you have, how many staff you have, and what your customers want. As an example:
Offices: They need places for people to work alone, for meetings, and maybe even places to take breaks.
Need wide aisles, fitting rooms, and display areas for shops that sell things.
Restaurants need well-organized kitchens, seating areas, and areas where customers can move quickly.
Figure out the functional areas you need based on the room you have and make good use of it.
2.Make the most of natural light and air flow
Natural light makes people happier and more productive, and it makes the place look better for buyers as well. As much as possible, use big windows and open areas. For ventilation, make sure that the air ducts and HVAC systems are placed in a way that lets air flow through the whole area.
3.Plan for how customers will get to and how you’ll get to them.
People walking around in a business area should be able to do so easily and without any problems. Make sure that people can easily get around the area and that it’s not crowded.
Make sure there are clear paths through stores that help customers move from one area to the next.
Make sure that common places like kitchens, bathrooms, and conference rooms are easy to get to in offices.
Follow ADA (Americans with Disabilities Act) guidelines or appropriate local rules to make sure the space can be used by people with disabilities as well.

4.Use spaces that can be used for different things.
Areas that can be used for more than one thing are good for businesses, especially in today’s fast-paced world where adaptability is key. Think about adding:
If you need to change the way your furniture is set up, you can use modular furniture. For example, meeting rooms that can be used for other things.
Partitioning systems can be used to make temporary rooms that can be changed as needed.
5.Add features for storage and organization
Cluttered areas can be annoying and waste time. Make sure that your floor plan has a lot of storage room, like cabinets, shelves, or secret places to put things. In an office, this could mean filing boxes and desk organizers. In a store, it could mean space behind the scenes for the stockroom.
6.Set aside areas for specific tasks: Perfect Floor-plan Ideas for your Commercial Space
For efficiency and workflow, it’s important to set aside specific areas or zones based on their purpose. Think about making the following:
Private areas: For focused work or talks that need to be kept private.
Open spaces: To work together as a team or talk to customers.
Break areas are places where workers or customers can relax in comfort.
Display zones: These are places to show off goods or services.
7.Make sure there is enough lighting and electricity.
Good lighting is important for both how things work and how they look. In business spaces, lighting should be layered to give both task lighting (for workstations) and ambient lighting (for common areas). Also, make sure that the electrical plan includes enough power plugs, internet connections, and outlets, especially in places where things are used a lot.
8.Plan for growth in the future:Perfect Floor-plan Ideas for your Commercial Space
A good floor plan not only meets your wants now, but it also leaves room for changes or growth in the future. As your company grows, you may need to add more desks, room for customers, or even whole new teams. Plan your layout so that it won’t take a lot of construction work to change or add to it in the future.
9.Work together with experts
It is possible to make your own floor plan, but working with an architect or interior artist can help you improve your design. They can help you make sure that the structure is sound, that safety rules are followed, and that the building looks good and fits with your brand.
10.Check the Plan Perfect Floor-plan Ideas for your Commercial Space
After making the Perfect Floor-plan Ideas for your Commercial Space, use a fake setup to test the layout. Check to see how the flow feels, look for slow spots, and see if there are any problems that could happen as you walk through the room. You can improve the plan by hearing what workers, customers, or other important people have to say.

In conclusion
Finding the right balance between looks, usefulness, and adaptability is key to making the perfect floor plan for your business space. You can create a space that makes both employees and customers more productive by thinking about your business’s needs, how customers move through it, and how it will grow in the future. If you plan ahead, your commercial space can change into a flexible place that meets your needs now and in the future.
